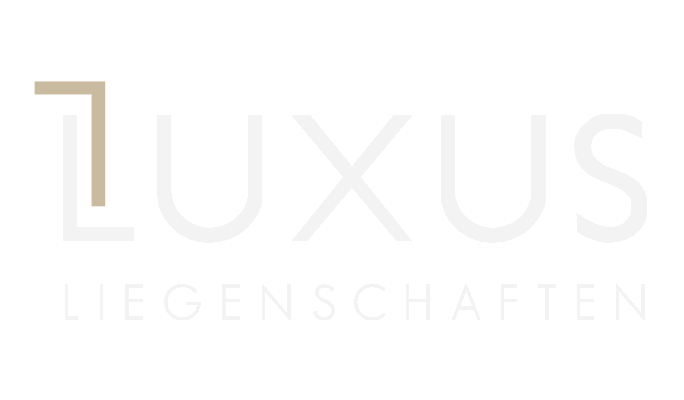Exclusive feel-good haven for the highest requirements
This unique estate is characterised by prestigious luxury combined with a sophisticated, clever, and high-quality room concept. The building with a useable living space of approximately 415sqm stretches across a total of three floors which are connected via a classy lift.
The lower floor includes a beautiful, old timber-panelled spa haven with oversize sauna and adventure shower with heated bench. You’ll also find a relaxation area, a half bath, the invitingly designed wine bodega, the spacious service room hidden behind a fabric wall, as well as the practical utility room.
Via a spacious, attractive staircase you’ll reach the ground floor which is the centre of this home. The southwest-facing wing accommodates the dining area with a truly stunning, fully equipped professional kitchen, as well as the generous dining table for at least ten people. On an area of about 55sqm it offers you sufficient space to enjoy culinary pleasures. A fireplace visible from two sides serves as a discreet room divider from the impressive lounge area and leaves nothing to be desired.
The approximately 35sqm entrance has been integrated into the middle part on this floor – on its rear side you’ll find the cleverly hidden cloakroom. A fabric-panelled hallway leads you to the eastern wing where a wonderful bedroom with adjoining luxurious natural stone bathroom plus detached bathtub made of Corian are located. The top floor comprises two guestrooms and the complementing bathrooms, along with another highlight; the approximately 24sqm master bedroom with a luxury bathroom in natural stone is truly unique.
The exterior area of this property is certainly attractive as well; it provides a number of retreats to enjoy yourself to the fullest. The grand interior has been drafted in cooperation with a renowned interior designer and offers a unique combination of high-quality materials, wonderful designer furniture and an unparalleled interior style.

